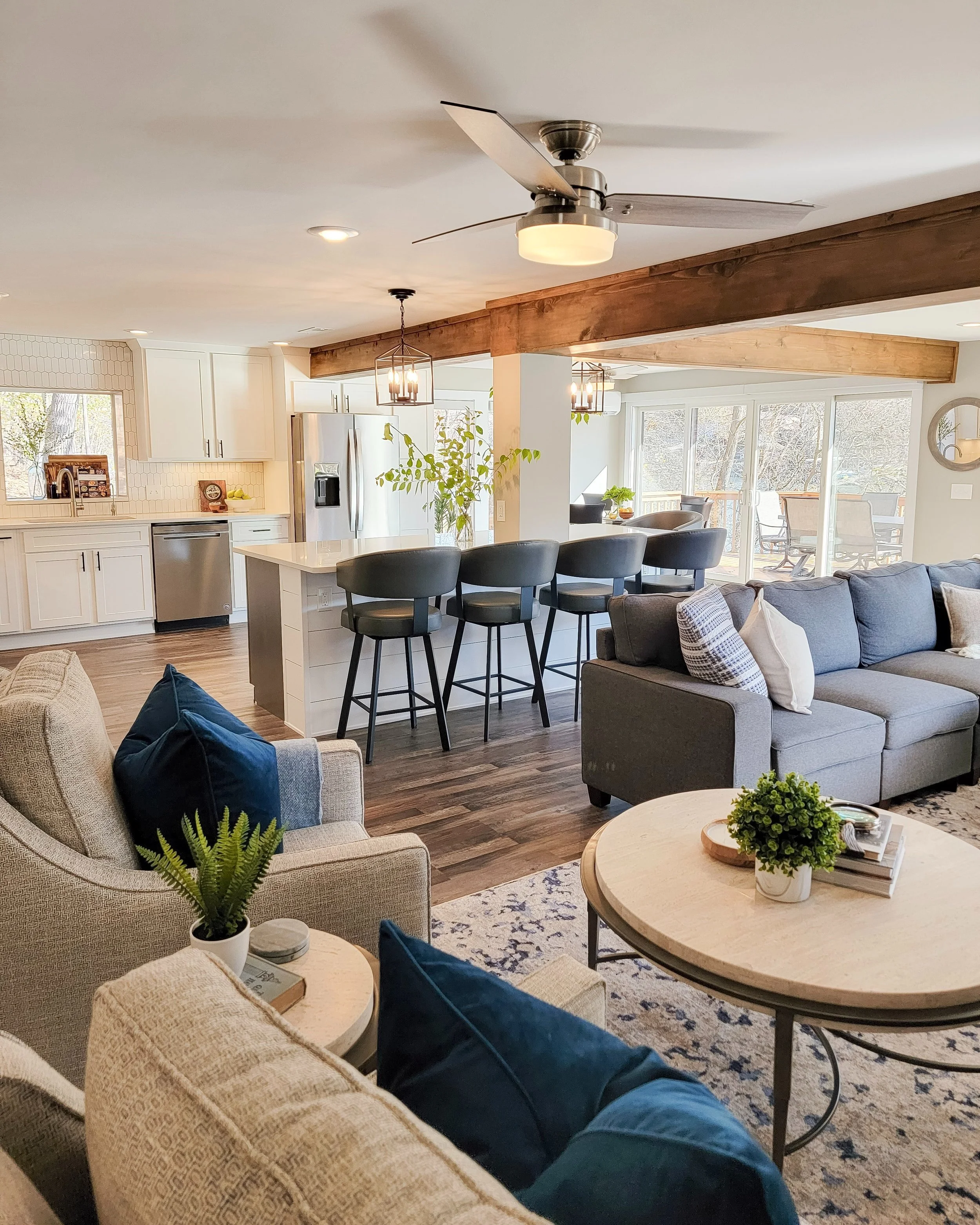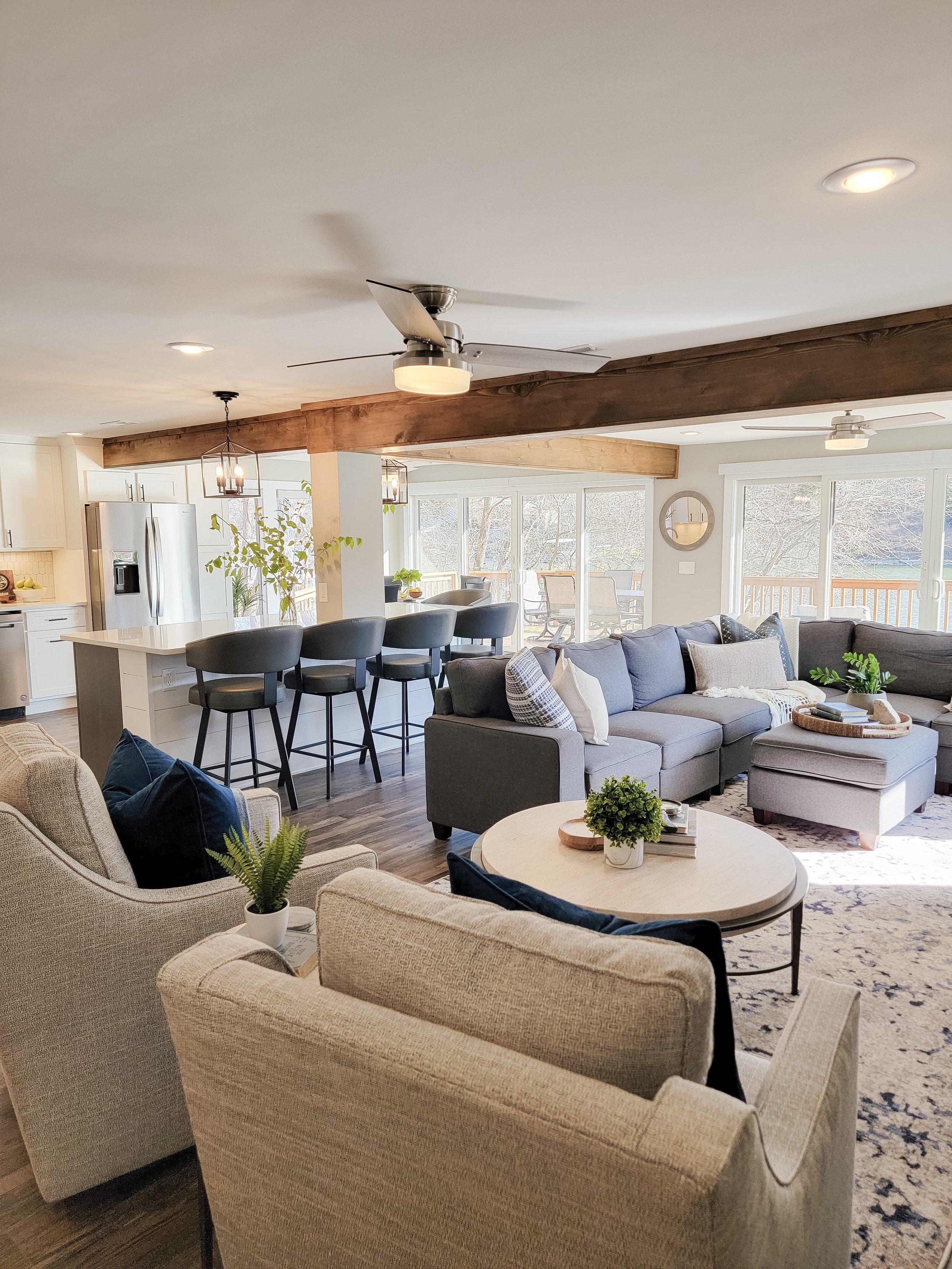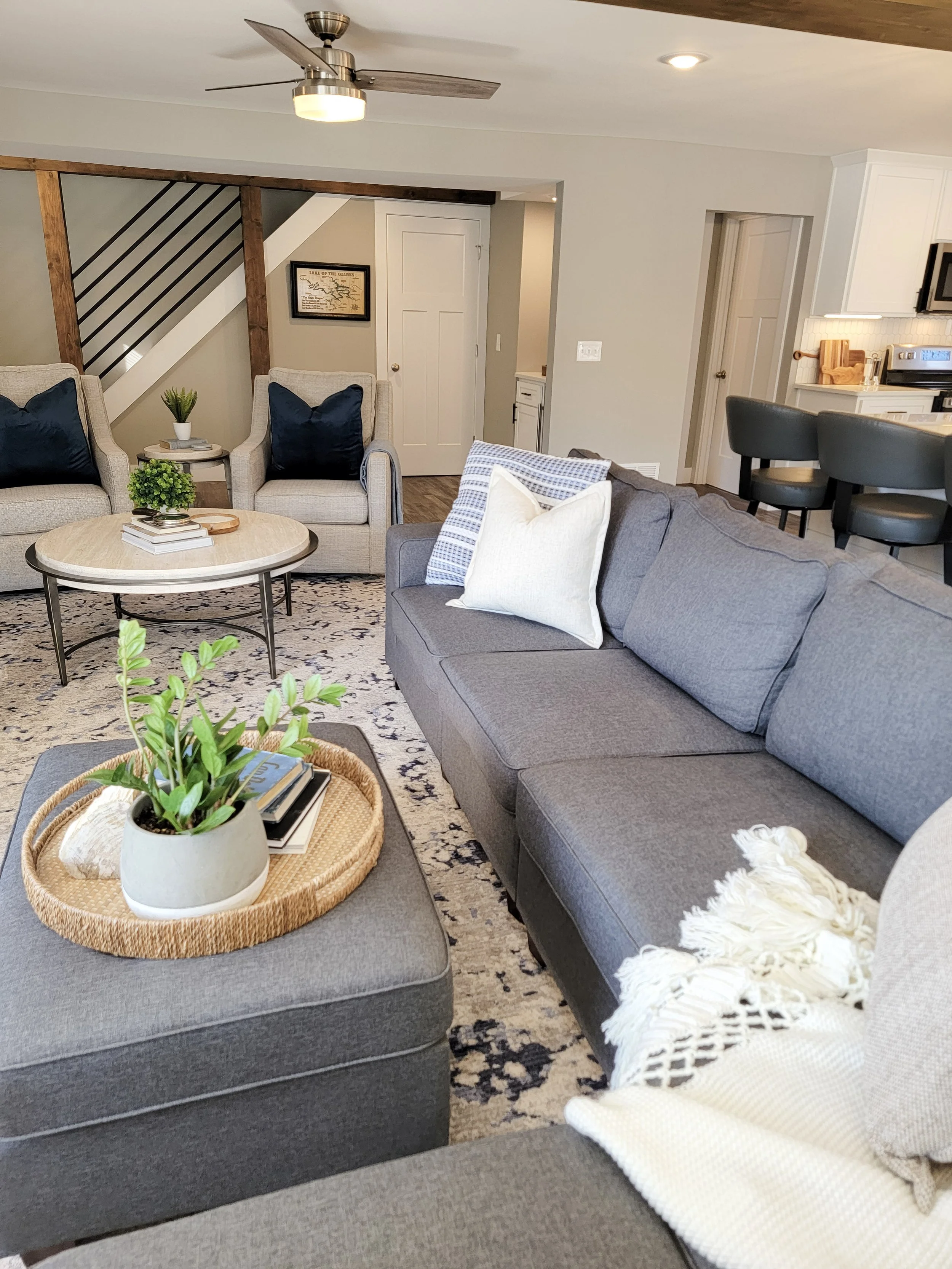A Vision in the Making
When we met the Pleiss family, we knew their project would be fun. They recently had purchased a fixer-upper lake home, complete with dated wallpaper and rose-colored carpet. They were the sweetest family, and we couldn’t wait to help them bring new life to the house.
We started the process by meeting them on site to go over their wishes and vision for the home. After that meeting, I went to work selecting new finishes for the remodel. When we met again, Jeff and I presented our plan to update the home.
They loved the selections so we went to work! Jeff and the crew demoed the whole house. We removed walls in the main area, all the flooring came out, wallpaper was stripped, a closet became a bathroom, the existing upstairs bathroom became an ensuite, and everything was on its way to being totally refreshed.
The main living area was transformed with a new open-concept look, complete with 12-foot sliding doors that provided a fantastic view to the lake. The kitchen was completely replaced with all-new cabinetry and appliances. The fireplace received an upgraded mantle and new fire box and the whole space was refinished from top to bottom with new flooring, paint, and custom-stained beams.
Jeff created an adult-size bunk bed for an upstairs guest room while the homeowners furnished the rest of the house. Amanda helped with final styling of the space.
The before and after images of the house best tell the story. Take a look at them below!
Read more about the home and the Pleiss family, and see more photos in the Spring 2023 issue of Second Home Living.
Living Room Before
Living Room Before
View to Kitchen Before
Kitchen Before
Kitchen Before
Primary Bedroom Before
Primary Bedroom Before
Upstairs Hallway View Before
Primary Bathroom Before
Guest Bedroom Before
Guest Bedroom Before
Bunk Room Before
Living Room After
Living Room After
Kitchen Area After
Primary Bedroom After
Guest Room After
Bunk Room After





















































